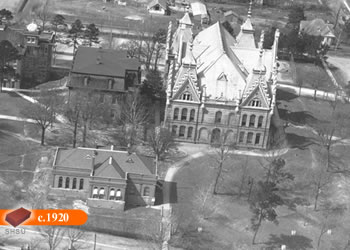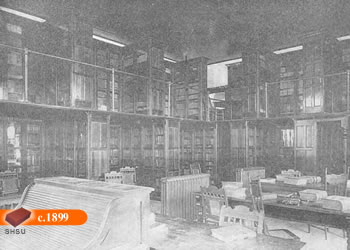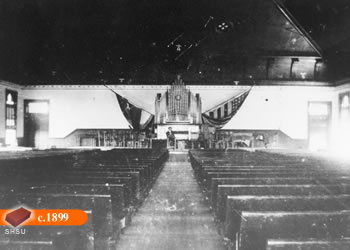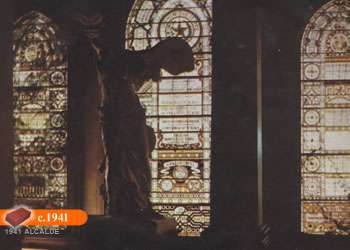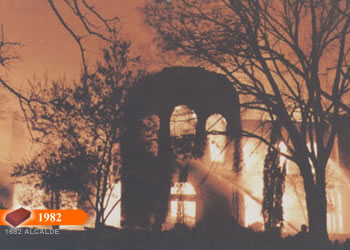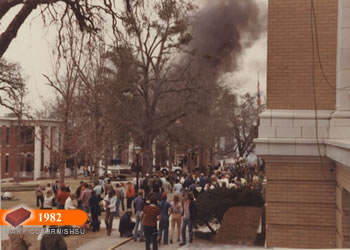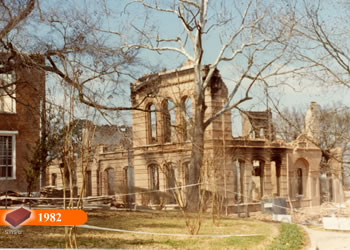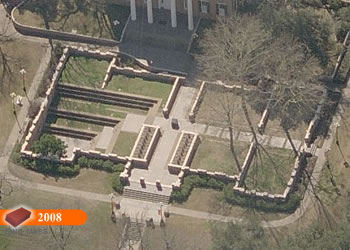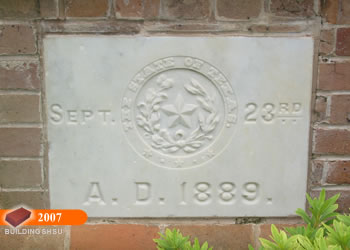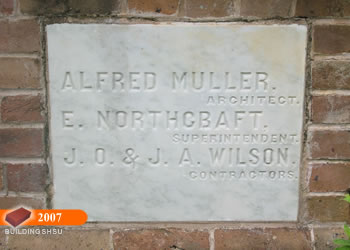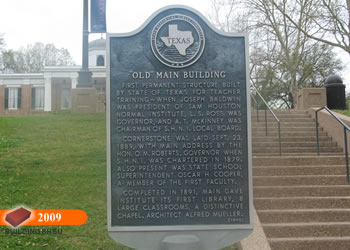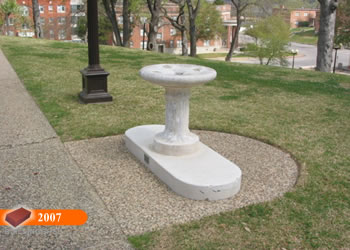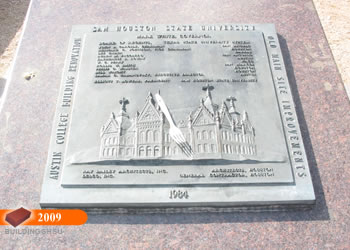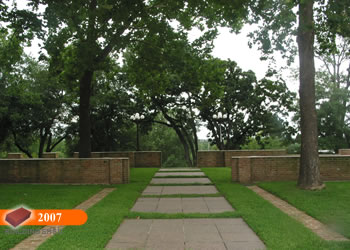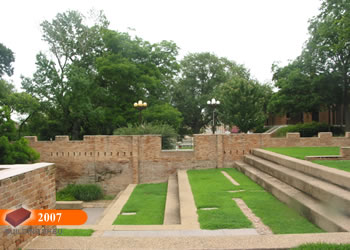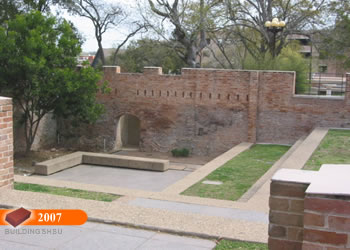Main Building
The Main Building, or Old Main, was a two-story, Victorian Gothic building that contained classrooms, administrative offices, and, on the second floor, the Memorial Auditorium. Facing downtown Huntsville, it was the first permanent building constructed by the state for teacher training, described in a 1983 memorial brochure as "the most beautiful building owned by the State of Texas." It was destroyed by fire in 1982. Old Main was born of necessity. Eleven years after the opening of Sam Houston Normal Institute classroom space was at a premium and had thus forced the nearby Austin College Building - which housed everything the school had - to add a third floor. Through the efforts of SHNI Principal Joseph Baldwin and State Senator Leonard A. Abercrombie, an appropriation of $40,000 was made "with wise liberality" [1] to the 21st Texas Legislature for construction of a second building. ConstructionThe cornerstone was laid on September 23, 1889 during a ceremony that also featured a keynote speech by Andrew Todd McKinney, the chairman of the SHNI Local Board of Directors. The building's planned foundation was at one point moved ten inches when a bed of quicksand was discovered in the northeast corner of the site [1]. Designed by architect Alfred Mueller, the glass doors and windows were "to be double strength American glass. All other glass was to be genuine cathedral glass - no imitation. [1]" Because no provisions were made for heating of the building, a last minute hot water system was added to complete the project [1]. In addition to Mueller, Edward Northcraft was appointed "supervising architect" and J.O. and J.E. Wilson were selected as contractors. The brick and tin structure was dedicated September 22, 1890 at the opening of the twelfth session of SHNI. Among those present at the building's dedication were Baldwin; McKinney; Oscar H. Cooper, the state school superintendent and a member of the first faculty of SHNI; Governor Lawrence S. Ross; and Oran Roberts, the governor when SHNI was chartered in 1879. InsideOld Main measured 157 feet long by 92 feet wide, with two ground floor rooms measuring 27x40 feet and three ground floor rooms 28x35 feet. On the ground floor were classrooms, offices, and the first library, a single room named the Peabody Memorial Library; it remained in use until a separate and similarly named structure was built in 1901. On the second floor were four more classrooms and the Sam Houston Memorial Hall, an auditorium (measuring 96x71 feet) with a vaulted ceiling and 1,500 church-style benches (later replaced by individual seats). Within this recital area was a large pipe organ, originally purchased and installed in 1894, situated on the east wall flanked by large United States and Texas flags. A replica of the bas-relief found on the Parthenon was first displayed on the east wall behind the organ, but later moved to west wall behind the audience. Two other replicas, one of the Winged Victory of Samothrace and the other of the statue of Athena that stands in the Vatican, itself a gift from the 1912 class, were also prominently exhibited within the hall. The Victory Alcove was small niche on the north side above the entrance doors that contained the Sam Houston Memorial Window, in memory of Houston and other leaders of Texas Independence, as well as other prominent and historically significant stained glass windows. Old Main was old by the 1940s - wear and tear from the constant barrage of students over the years didn't help; nor did the wiring of the building, as there are memories of lights occasionally catching fire during performances in the recital hall. The 1982 Alcalde says walls in the building began to crack in the mid-1950s as a result of the ivy that was allowed to grow on the exterior; its "roots had penetrated the walls and during freezing weather had expanded" leading to fractures [2]. Renovations were requested but usually denied due to funds. As the picturesque building reached its 90th year it became eligible for a National Register listing and being declared a Texas Archeological Landmark. This was not to be. The Fire Old Main succumbed to fire on the morning of Friday, February 12, 1982. Students out walking around 1 A.M. notified campus security, who in turn alerted the Huntsville Fire Department. Within hours, the blaze had spread from the upper stories to the rest of the building and jumped to the roof of the Austin College Building. Fire trucks from Conroe, Madisonville, Livingston, Navasota, and points in between were sent and the 1982 Alcalde estimates between 75 to 100 firefighters fought the blaze. When it was apparent the Main Building was a loss, attention turned to salvaging the furniture of the Austin Building, where students formed bucket brigade lines to save its antiques and furniture. Smoke from the fire could be seen for miles and the fire itself was hot enough to fuse glass to brick and melt aluminum window frames on nearby buildings. While in ruins, a portion of the northeast corner of Old Main stood the following morning, prompting some to assert it should remain and form the basis of a memorial. The idea was nixed due to concerns of structural integrity. Rebuilding costs were estimated at over $15 million and while the legislature refused funding, SHSU President Elliott Bowers insisted a memorial built at the site. State Senator Ken Caperton (D-Bryan) introduced a bill that would provide $925,000 for a Main Building memorial. The bill, notes the 1983 Alcalde, included provisions for $2.5 Million to repair damages to Austin Hall and $2.9 Million to replace classrooms and offices lost in the fire. There were numerous effects as a result of the fire: academic records and teaching materials were incinerated, an estimated $400,000 in broadcasting equipment was lost, recently purchased instruments for the music department were destroyed, and the university was without a recital area. Monday, February 4 was the last concert performed in the auditorium; in 1984, the university purchased the nearby Lutheran Student Center and converted it into a new recital hall. In 1983, the time capsule sealed away in the cornerstone in 1889 was opened, containing campus documents from the late 1880s. A new time capsule was buried in a granite vault at the center of the refurbished memorial park during the rededication ceremony in 1987. In it are news stories and photographs of Old Main before and after the fire, a student catalog, and a letter from Bowers "to those who follow in our footsteps" in which he reflects upon the building's uniqueness: ....when we complained about the lack of elevators, about the creaking of floors, or the discomfort of drafts, our complaints were affectionate. We would not have traded our faded and antiquated Old Main for the sterile sleekness of glass-and-aluminum palaces. But Time and Fate did not give us the option of a trade, and one bleak February morning we stood among the ashes and embers of our collective past.... The time capsule will be opened in 2087. To create the park, the eastern half of the grounds were excavated creating the sunken landscaped area known as the Pit. Over the last twenty-five years, the picturesque spot has been a place where students can study and classes can congregate, as well as the occasional setting for ceremonies and live musical performances. However, the land on the western side of the building was never cleared and it's anyone's guess as to what is still buried there - Bricks? Band equipment? A clue to what started the fire? In 2002, SHSU President James Gaertner noted that a proposal for rebuilding the Main Building was under "serious consideration. [4]" Speaking four years later, Gaertner explained such an endeavor would probably not be undertaken: besides comparisons to the former building, the cost of rebuilding a near-architectural replica - complete with the stained glass - would be too much. The architectural sister of Huntsville's Old Main still stands 170 miles southwest on the Texas State University campus in San Marcos, Texas. Designed by Northcraft, San Marcos' Old Main has dominated the city skyline since 1903.
|
||||||||||||||||||||||||||||||
|
|


